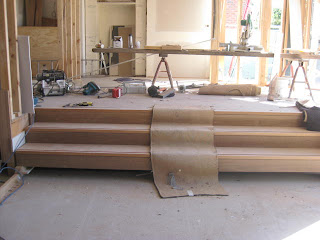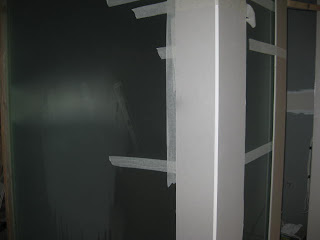Are you in yet?
Is the house finished?
When are you moving?
Have you got a completion date?
No
NO
Don't know
and no ...
I've decided that building a house is like having a baby ... except that building a house takes longer.
And everyone who's been with you for the entire journey knows the baby is due soon ....and everyone's ringing and asking ... have you had the baby yet, have you had the baby yet, have you had the baby yet ???
With the house, it's the same thing .... except the delivery date keeps moving back and back.
So last night James told me that Ben the builder told him that the house won't be ready by the end of the month.
EEEeeeeekkkkk!!!
To be honest, this is not a surpirse or a shock. I never believed it could be done by the end of March because frankly there's still so much to do ...
So the new arrival date for our house is "before Easter" ... which is OK.
Memo to my parents reading this: looks like you'll be bunking in with your other daughter when you come to Melbourne.
Memo to my sister: thanks for buying those new mattresses! You must have known.














































